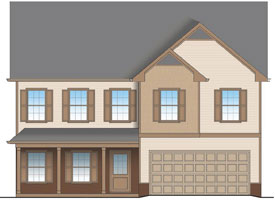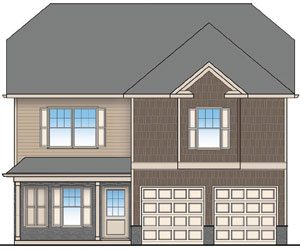![]()
 View gallery |
Homesite: 230
482 Crestmont Lane
$293,500.00
"Nadia" Plan
Basement Lot
4 Bedroom, 2.5 Bath
Residential Detached
The "Nadia" plan on a unfinished basement offers a spacious kitchen with granite countertops, tile backsplash, and 42' white cabinets. Hardwoods floors throughout most of the main, built in cabinets in family room, upgraded lighting package, steel pickets on staircase, chair rail and crown molding throughout the first floor, cultured marble & ceramic tile in all bathrooms and showers, & spacious master bedroom with a large his/her walk in closet. Home has a good sized backyard with beautiful view of woods. All these features are included in the price!
House will be ready late May. Pictures are based off a finish product. Still time to pick selections, and put your touch on the finishes. Builder will pay $3,000.00 in closing cost with approved lender.
|
![]()
 View gallery |
Homesite: 138
481 Crestmont Lane
SOLD!!!
"Camilla" Plan
Basement Lot
4 Bedroom, 2.5 Bath
Residential Detached
|
![]()
 View gallery |
Homesite: 139
483 Crestmont Lane
SOLD!!!
"Emily" Plan
Basement Lot
4 Bedroom, 2.5 Bath
Residential Detached
|
![]()
 View gallery |
Homesite: 140
485 Crestmont Lane
SOLD!!!
"Camilla" Plan
Basement Lot
4 Bedroom, 2.5 Bath
Residential Detached
|
![]()
 View gallery |
Homesite: 141
487 Crestmont Lane
SOLD!!!
"Nada" Plan
Basement Lot
5 Bedroom, 3 Bath
Residential Detached
|
![]()
 View gallery |
Homesite: 130
433 Crestmont Lane
SOLD!!!
"Emily" Plan
Basement Lot
4 Bedroom, 2.5 Bath
Residential Detached
|
![]()
 View gallery |
Homesite: 132
435 Crestmont Lane
SOLD!!!
"Camila" Plan
Basement Lot
4 Bedroom, 2.5 Bath
Residential Detached
|
![]()
 View gallery |
Homesite: 133
437 Crestmont Lane
SOLD!!!
"Camila" Plan
Basement Lot
4 Bedroom, 2.5 Bath
Residential Detached
|
![]()
 View gallery |
Homesite: 166
517 Crestmont Lane
SOLD!!!
"Nada" Plan
5 Bedroom, 3 Bath
Residential Detached
|
![]()
 View gallery |
Homesite: 214
514 Crestmont Lane
SOLD!!!
"Nadia" Plan
4 bedroom, 2.5
Bath Residential Detached
|
![]()
 View gallery |
Homesite: 206
530 Crestmont Lane
SOLD!!!
"Nadia" Plan
4 bedroom, 2.5 Bath
Residential Detached
|
![]()
 View gallery |
Homesite: 142
489 Crestmont Lane
SOLD!!!
"Nada" Plan
5 Bedroom, 3 Bath
Residential Detached
|
![]()
 View gallery |
Homesite: 219
504 Crestmont Lane
SOLD!!!
"Emily" Plan
4 Bedroom, 2.5 Bath
Residential Detached
|
![]()
 View gallery |
Homesite: 212
518 Crestmont Lane
SOLD!!!
"Nadia" Plan
4 bedroom, 2.5 Bath
Residential Detached
|
![]()
 View gallery |
Homesite: 207
528 Crestmont Lane
SOLD!!!
"Camilla" Plan
4 bedroom, 2.5 Bath
Residential Detached
|
Standard Features
- Decorator trim package including crown molding and chair rail in dining room (per plan)
- 36” electric fireplace, marble surround, and decorator mantle
- Generously sized master suite with dramatic vaulted or treyed ceiling (per plan)
- Cultured marble vanity tops in bathrooms (ask agent)
- Gorgeous hardwoods in foyer, family room, breakfast room, and kitchen (ask agent)
- Lush wall to wall carpeting with padding in designated areas
- Premium no wax vinyl floors in Baths and Laundry Room
- Elegant Granite Countertops (ask agent)
- Exquisite picture framed maple finished cabinetry with crowning molding
- Stone front accents on all homes
- Professional landscaped and sodded yards
- Stick build homes structurally engineered (one of few builders not to use truss joists)
… And Much More!


The Nadia |
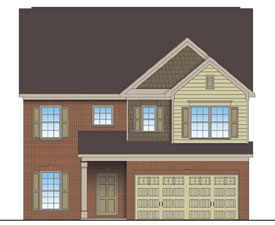
The Camilla |
The Nada
|
|
|
|
|
Elementary School
Holly Springs Elementary School
Middle School
Rusk Middle School
High School
Sequoyah High School
|
|

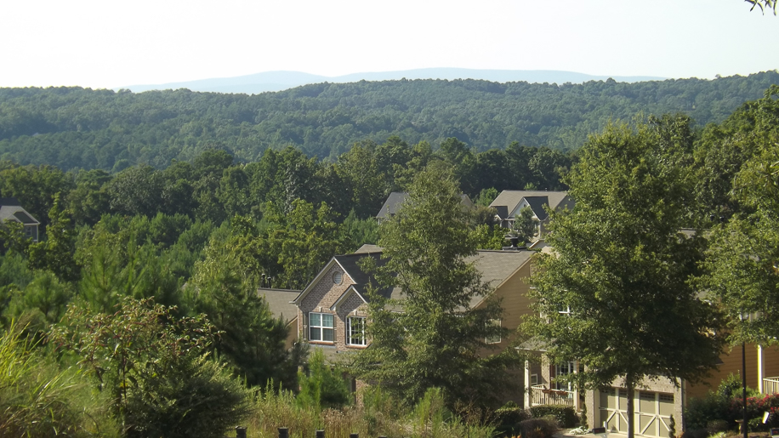
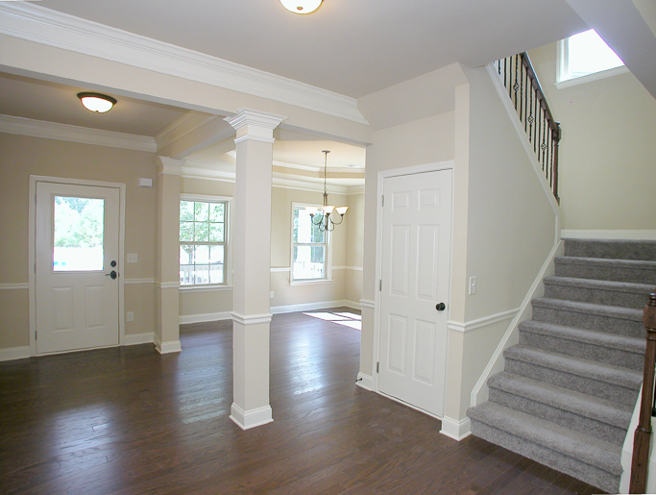
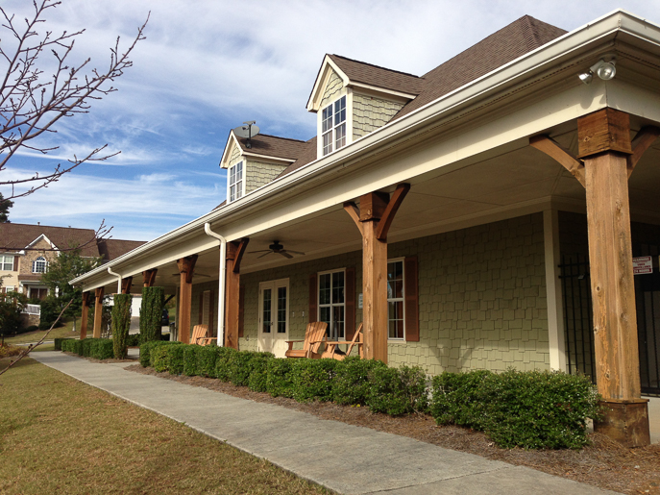
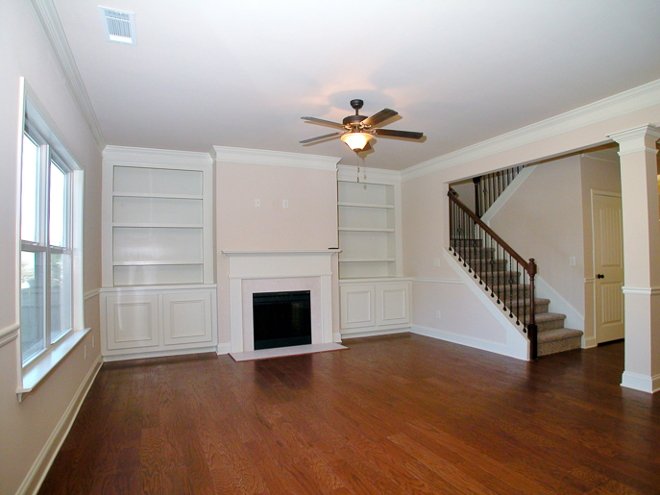
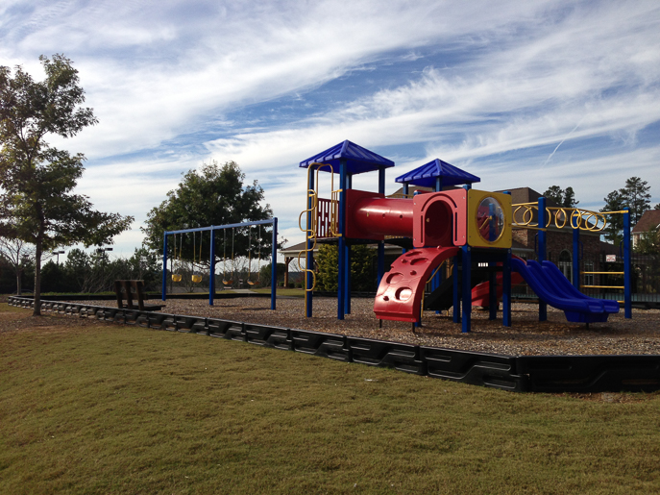
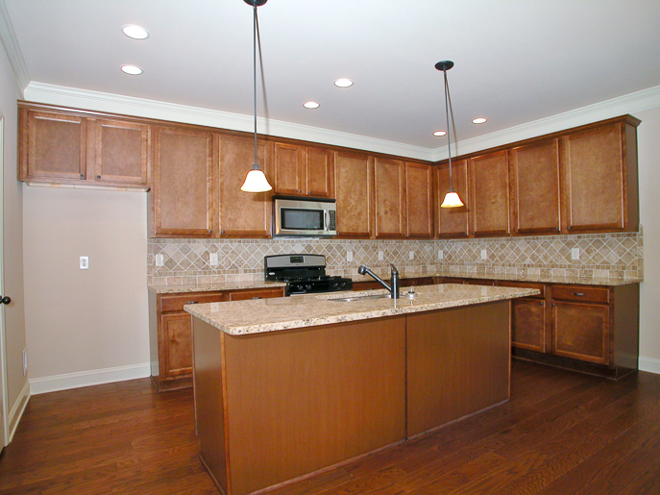
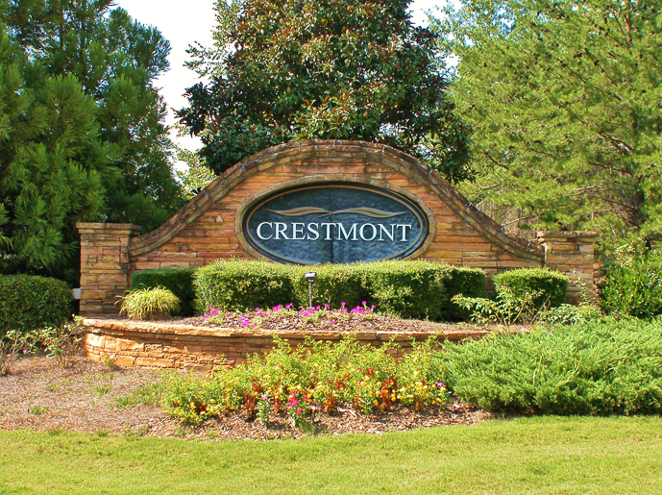
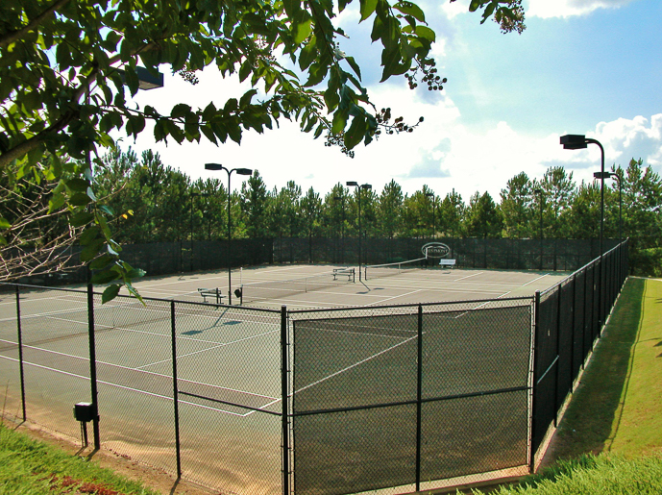
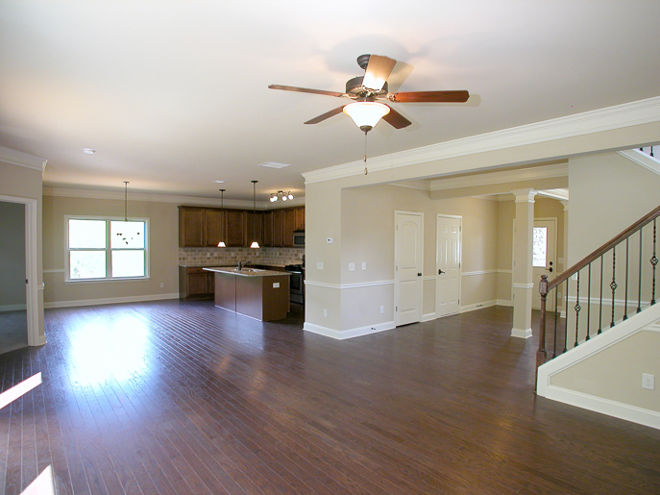
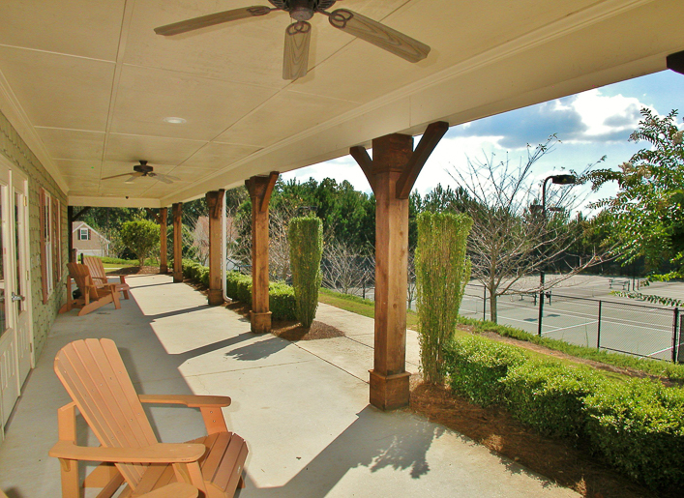
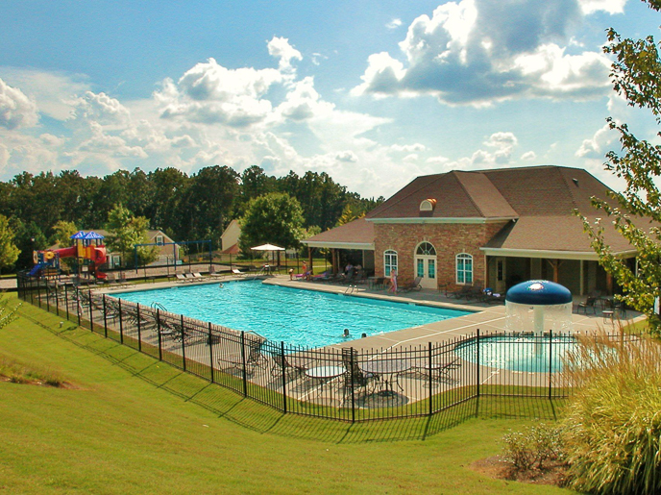
 Homes
Homes Features
Features Floor Plans
Floor Plans area
area Siteplan
Siteplan View gallery
View gallery 


